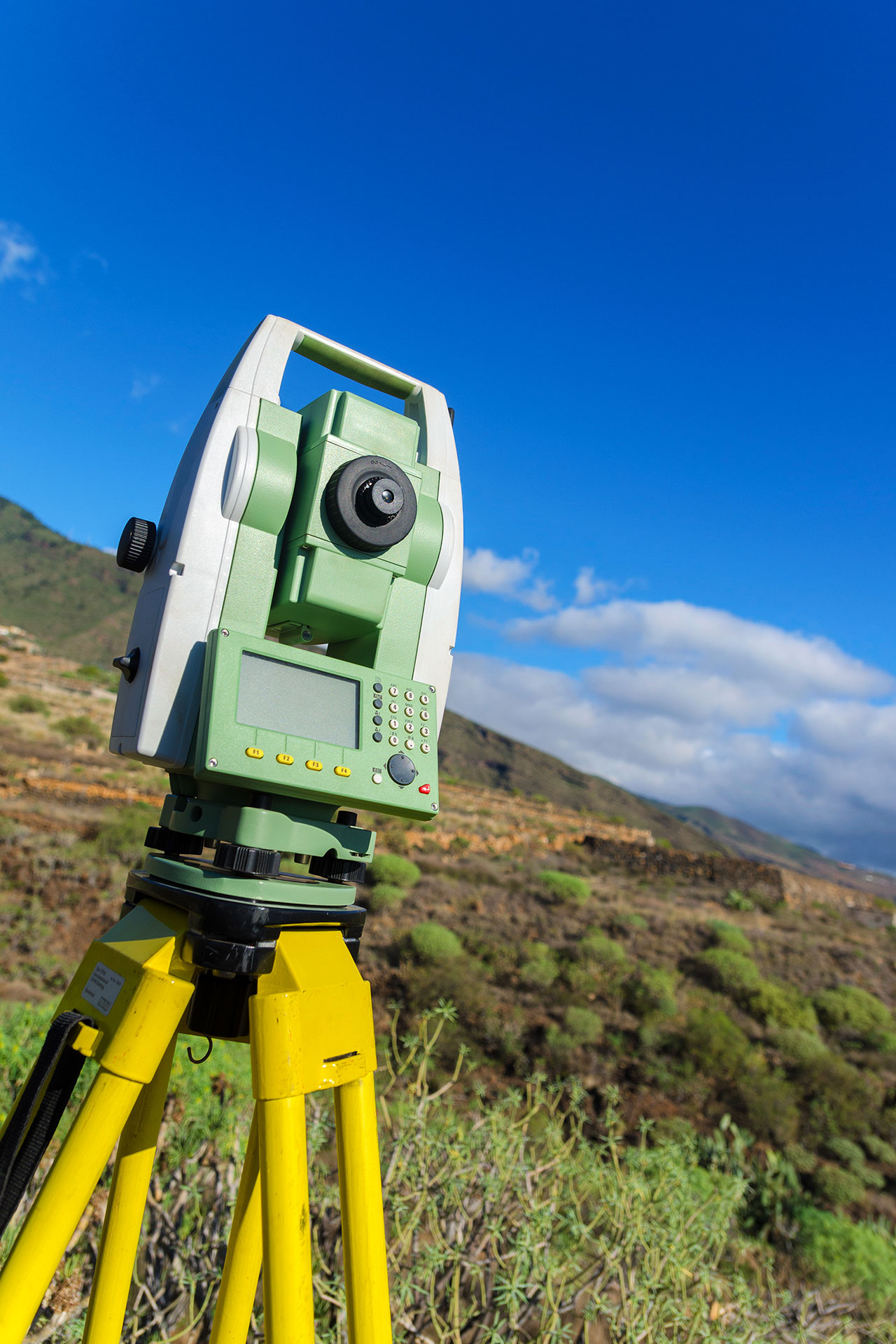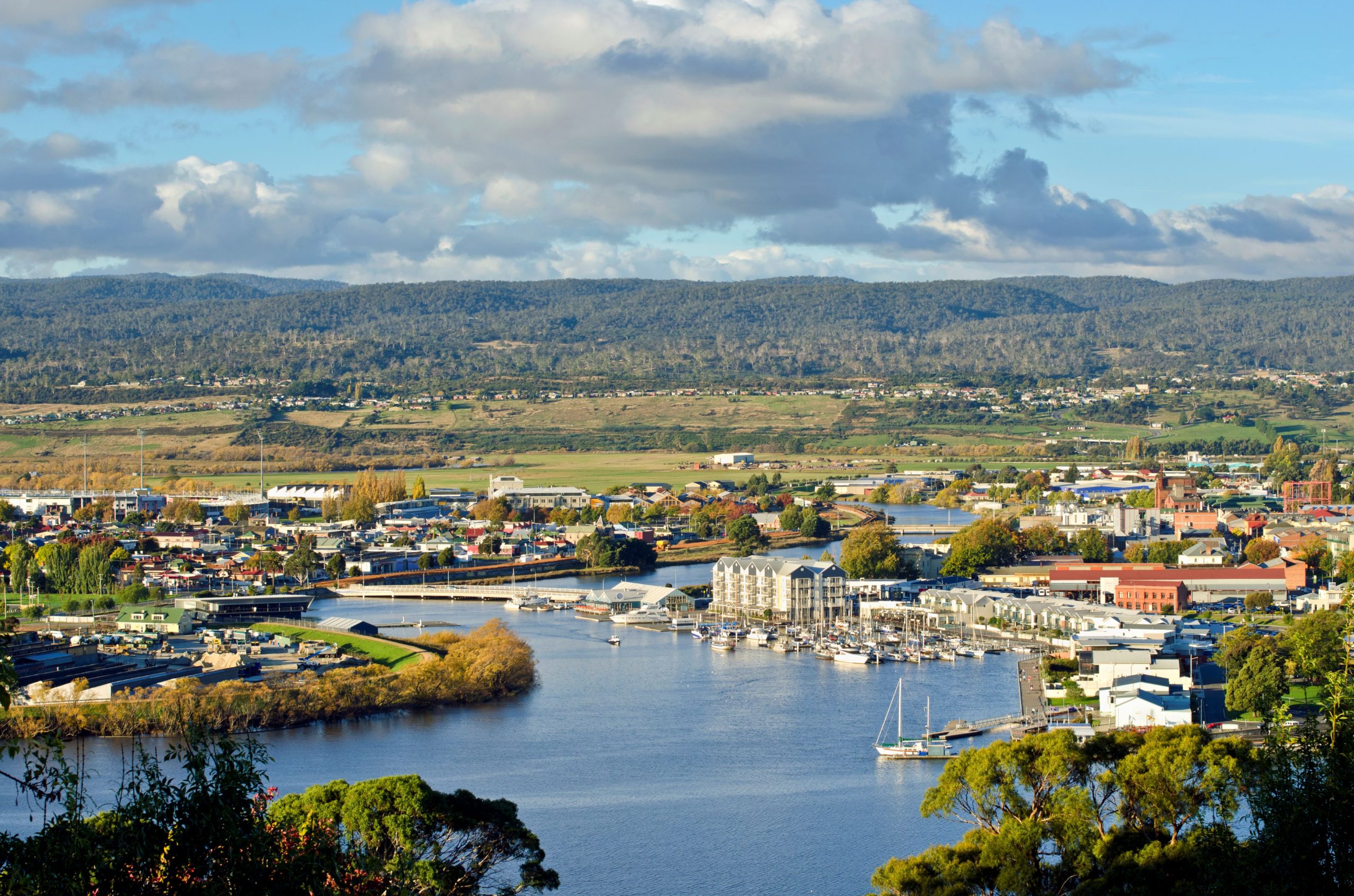
Surveying Tasmania
As Registered Land Surveyors under the Surveyors Act 2002, Land Dimensions specializes in cadastral surveying across Tasmania. This service focuses on accurately establishing and defining property boundaries.
Services we offer include:
Identification Survey
This survey defines the location of property boundaries including the relationships to nearby fences, walls, buildings or any other relevant features or structures. This survey does not include the marking of any boundary on the ground. This type of survey is often used for pre-purchase due diligence or preliminary architectural design.
Remark Survey
This survey includes the re-establishment of existing title boundaries including the accurate marking of these boundaries on the ground. A statutory requirement of a Remark Survey includes the preparation and lodgment of a plan to the Land Titles Office which contains survey information such as; boundary marks, survey origin and coordinates to MGA (Map Grid of Australia). This type of survey is often essential for fence or building construction, as it provides the necessary boundary marks to be used on-site.
Contour & Detail Survey
This survey is often required by other consultants such as architects, building designers or engineers. A Contour & Detail Survey provides critical site information like levels, contours, tree locations, building footprints, visible services and so on. These surveys can be completed in conjunction with Identification Surveys or Remark Surveys depending on the purpose of the survey.
3D Laser Scanning & Modelling
3D laser scanning and modelling technology is rapidly advancing and is increasingly being utilized for a wide range of applications. Our services are primarily used for heritage buildings, plant and equipment rooms, commercial facades, and internal structures.
Internal Building Surveys
These surveys are an additional service we offer to architects and building designers, typically complementing a Contour & Detail Survey. The survey provides an accurate CAD-format floorplan of an internal building.
CONTACT US
1B / 167 Westbury Road Prospect, Tasmania 7250
Click here to send an online enquiry








